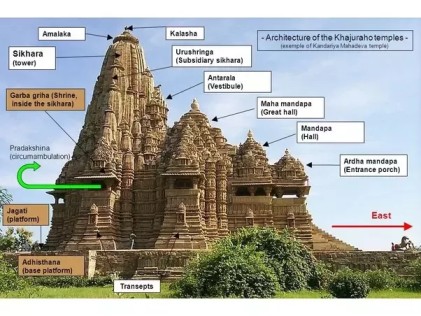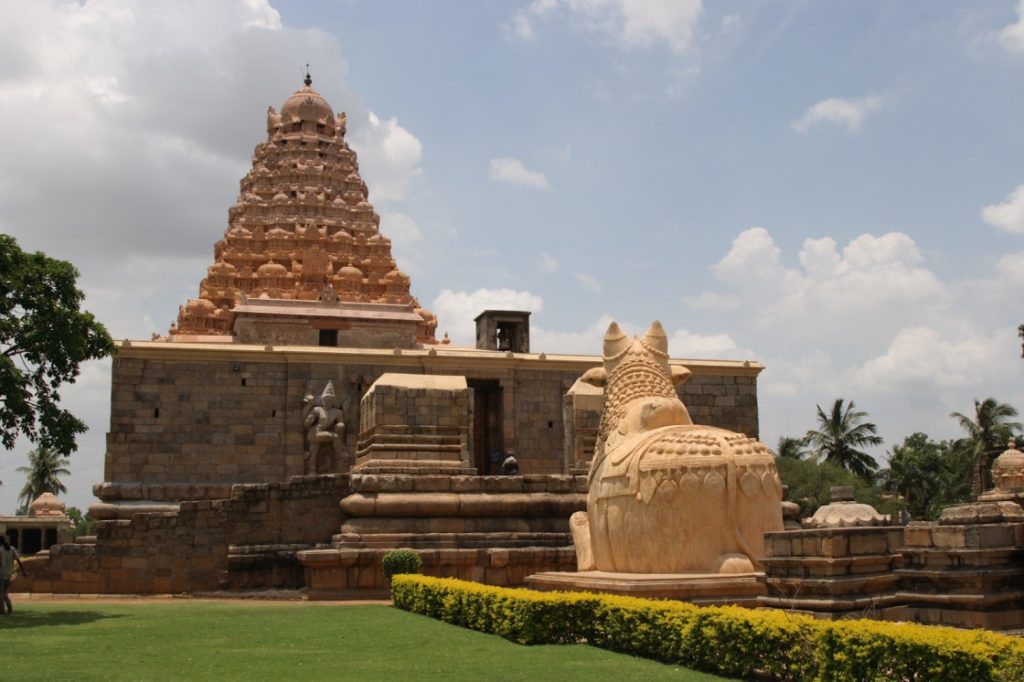Almost all the regions from ancient India had well developed and high-quality temple architecture in India. It has a unique architectural style of construction and was influenced according to the climatic, geographical, racial, historical, ethnic, and linguistic differences. Broadly, the ancient temple architecture in India can be classified into Northern Style and Southern Style temple architecture. There is also a distinctive third type which is a mixture of the previous two types.
At the same time, there are the regional styles of Kerala, Bengal, Western, Eastern and the Himalayan style architecture.
This mega-article will discuss the diverse yet unique Temple Architecture in India.
Basic Features and Design of the Temple Architecture in India
The basic Hindu Temple consists of various parts, which includes –
a. Garbhagriha or the Sanctum Temple Architecture
This is literally called the ‘womb-house’. It is generally a small cubicle having one entrance leading to a large chamber. This is the place where the deity is kept.
b. Mandapa Temple Architecture
This is the entrance of the temple. It can either be a colonnaded hall, or a portico. This is the space where a large number of worshippers enter until they get a view of the garbhagriha.
c. Shikhara or Mandapa Temple Architecture
This is a pyramidal tower which shapes in at the tip of the temple. The same with a different design is called a Vimana.
d. Vahan Temple Architecture
This the vehicle of God which is worshipped in the Garbhagriha in the Temple. Along with it is the standard pillar or ‘dhvaj’.
e. Mithun Temple Architecture
These are distinct erotic sculptures that are found on the exterior walls of many temples. The most popular of them is the Khajuraho Temples.
Temple Architecture in India – An overview
1. North Indian Temple Architecture or the Nagara Style Architecture
Nagara is popular in Northern India. In the northern parts, it is quite common to build one whole temple out of a single rock. However, the walls or gateways are not as elaborate as in the case of South Indian or Dravida Style of Architecture. The temples initially had one shikara, which rulers later started incorporating multiple shikaras. The Garbhagriha is located under the longest tower in Nagara Temples.
There are three sub-divisions in Nagara Temple-Architecture – Based on the type of Shikhara
a. Latina/Rekha-Prasada Temple Architecture
This is the most common type of Shikhara, having a square base and curved walls to one point on the top. The later phase of temple architecture has complex buildings and instead of a single larger tower, having many smaller towers.
b. Phamsana type shikhar Temple Architecture
These temples are shorter and a bit broad, when we compare it to the Latina Style. The roof has many slabs, which generally rises to a point in the centre of the building. The Latina ones, on the other hand, have sharply rising towers. Many North Indian Temples have the garbhagriha in the Latina building, while the Phamsana type is for the mandapa.
3. Valabhi type shikhara Temple Architecture
Valabhi Temples resemble a rectangular structure of a building having a roof that rises to the vaulted chamber. The vaulted chamber has round edges, like those in a wooden or bamboo wagon. This temple is influenced by ancient buildings, which were already present in those times.
2. South Indian Temple Architecture or the Dravidian Style Architecture
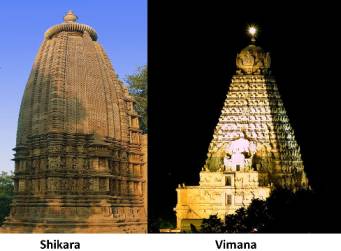
Dravidian Style Architecture, unlike the Nagara Style of Architecture, is enclosed in a compound wall. The entrance gateway is known as ‘Gopuram’. The main tower of the temple is called the ‘Vimana’, and it is like a stepped pyramid. It doesn’t curve inwards like Shikara, instead, it rises geometrically. The word ‘Shikara’ is used in South India to denote the small ‘stupika’ at the top of the temple. It is usually a crowning element on the temple. The equivalent of it is called ‘Kalasha’ or ‘Amalaka’.
South Indian or Dravidian Architecture can be subdivided into
a. Pallavas Temple Architecture
The Pallavas were one of the most well-known and active dynasties in the Andhra region. Their rein started from the 2nd century onwards and eventually, they moved south till Tamil Nadu. Many monuments and stone inscriptions document this history. While most were Shaivaites, many Vaishnava temples can also be found from this period. Along with this is the influence due to the long Buddhist history from the Deccan.
Popular rulers
- Mahendravarman I, contemporary of Chalukyan king, Pulikeshi II from Karnataka
- Narasimhavarman I, also known as Mamalla
Famous Pallava Temples
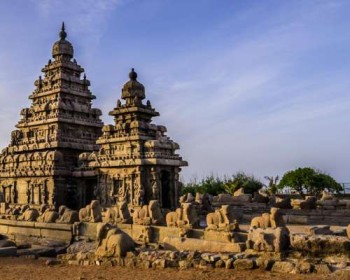
- Shore Temple, Mahabalipuram
- Kanchi Kailasanathar Temple, Kanchipuram
- Cave temples at Mandagapattu, Pallavaram, and Mamandur
b. Cholas Temple Architecture
Cholas focussed a lot more on their temple architecture than their contemporaries. The most renowned kings who loved building temples were Rajaraja Chola and his son Rajendra Chola. The temples have Vimanas which are multi-storeyed pyramids on the top, with monolithic shikara mounting this Vimana. Finally, there is the kalasha on the top. They were mainly Shaivites. The walls of the temples are decorated with mural paintings, and its sculptures are decorated.
Popular rulers
- Vijayala, Parantaka I,
- Rajendra I, Rajaraja I
Famous Chola Temples
- Thanjavur Temple
- Airavateswara temple
- Gangaikondachola-puram
3. Central India or Vesara Style of Temple Architecture
The ancient temples from the region of Uttar Pradesh, Rajasthan, and Madhya Pradesh share many similarities in their architecture.
The most visible similarity the many temples of Vesara Style have is the use of sandstone. The temples are relatively modern-looking, with each shrine having four pillars supporting a small mandapa. This mandapa is an extension before a small room where the deity is kept – the Garbhagriha.
Some broad features about Vesara Style of Temple Architecture
- Later times saw the temples growing from a simple four-pillared structure to a larger complex.
- This meant that similar things were included in the architecture of the temple of both religions.
- Hence, temples like the Udaygiri and those in Sanchi have similar structures.
- Some of the oldest structural temples which survive to date are the ones by the Gupta rulers in Madhya Pradesh.
There are three sub-divisions in the Vesara Style of Temple Architecture
a. Chalukyas Temple Architecture
Famous Temples
- Ravan Phadi cave, Aihole, Karnataka
- Lad Khan Temple at Aihole, Karnataka
- Durga Temple at Aihole, Karnataka
- Temples at Pattadakal, Karnataka
b. Hoysalas Temple Architecture
Famous Temples
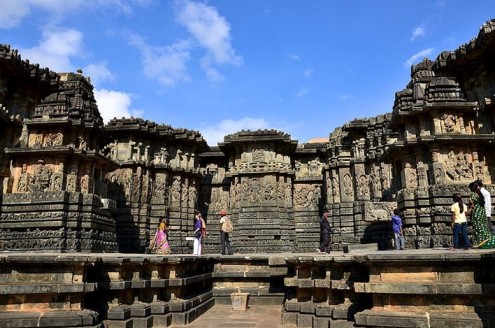
- Hoysaleswara temple
- Temples at Belur, Halebid, and Somnathpur
c. Vijayanagar Temple Architecture
Famous Temples
- Hazara Rama Temple
- Virupaksha Temple, Hampi
- Shravanabelagola – Gomateshwara Temple
Famous temples in Central Indian Temple Architecture
- Dahavatara Vishnu Temple, Deogarh, Uttar Pradesh
- Khajuraho Temples
- Chausath Yogini temple
- Kandariya Mahadeva temple in Khajuraho
- Lakshmana Temple
3. Western India Temple Architecture
There are many temples in the Northwestern part of India, including Rajasthan and Gujarat. The temple architecture of the Western-style also covers the western parts of Madhya Pradesh.
Largely made of stones, the temples are built with varying ranges and types of stones used. Sandstone, Grey Basalt, soft-white marble – the temple architecture is different for different historical phases. Also found is the very popular grey schist which is used for making temples.
Some broad features about Western Indian style of Temple Architecture
- A wide range of colors and types of stones have been used to build these temples.
- Sandstone is the most common stone used.
- Along with sandstone is used the black and grey basalt.
- The temple sculptures range from the 10th-12th Century A.D.
- The stones are used to build temples range in color and type.
- While sandstone is the commonest, a grey to black basalt can be seen in some of the 10th to 12th-century temple sculptures.
- The use of white marble in the Jain Temple of Mount Abu shows why the temples are so exuberant and well-famed.
- Some of the most historical sites are located in the region of Shamlaji in Gujarat.
Famous temples
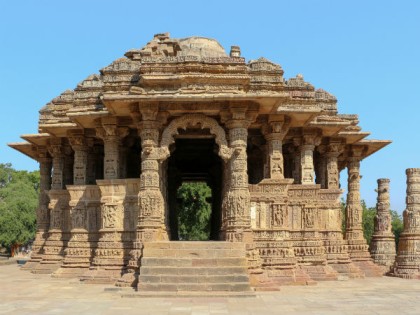
- Sun Temple, Modhera, Gujarat
- Ranakpur Temple, Rajasthan
- Eklingji temple, Udaipur
- Jagatpita Brahma Mandir, Rajasthan
4. Eastern Indian Temple Architecture
Eastern Indian Temples are in North Eastern Assam, Bengal, and regions of Odisha. The temple architecture shows that terracotta was used as a major medium of construction. Since many of the ancient temples were renovated, later on, it becomes really difficult to study the history of what survives in the sites.
There are three sub-divisions in Eastern Indian Temple-Architecture
a. Assam Temple Architecture India
Popular Temples
- Kamakhya Temple
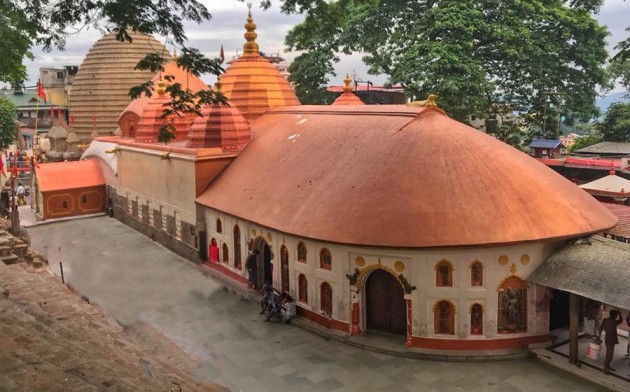
b. Bengal Temple Architecture
Popular Temples
- Siddheswara Mahadeva temple in Burdwan, W.B
- Temples in Telkupi in Purulia district, W.B
c. Odisha – Kalinga Architecture
There are some subdivisions within the Kalinga Architecture. These are as follows:
- Rekhapida/Rekhadeula or Rathaka Deula Temples
- Pidadeula Temples
- Khakradeula Temples
5. Hill Temple Architecture
This is a unique form of architecture developed in the hills of Kashmir, Garhwal, Kumaon, Himachal among others.
Considering the proximity to Kashmir, it is not astonishing that the temple has a strong influence of Gandhara in the 5th Century A.D. The Gupta and Post-Gupta traditions mixed and brought to a unique blend of the Gandhara and Gupta influence. This can be understood from the architectures, stupas, and centres built in Sarnath and Mathura.
- Hindu and Buddhist, both the traditions were intermingled and used to build temples in the hills.
- Wooden buildings with pitched roofs were spread across the hills.
- The main garbhagriha and shikhara were made in the rekha-prasad type, but the mandapa was still made up of wood.
- Pagoda style temples were also made.
Famous Temples
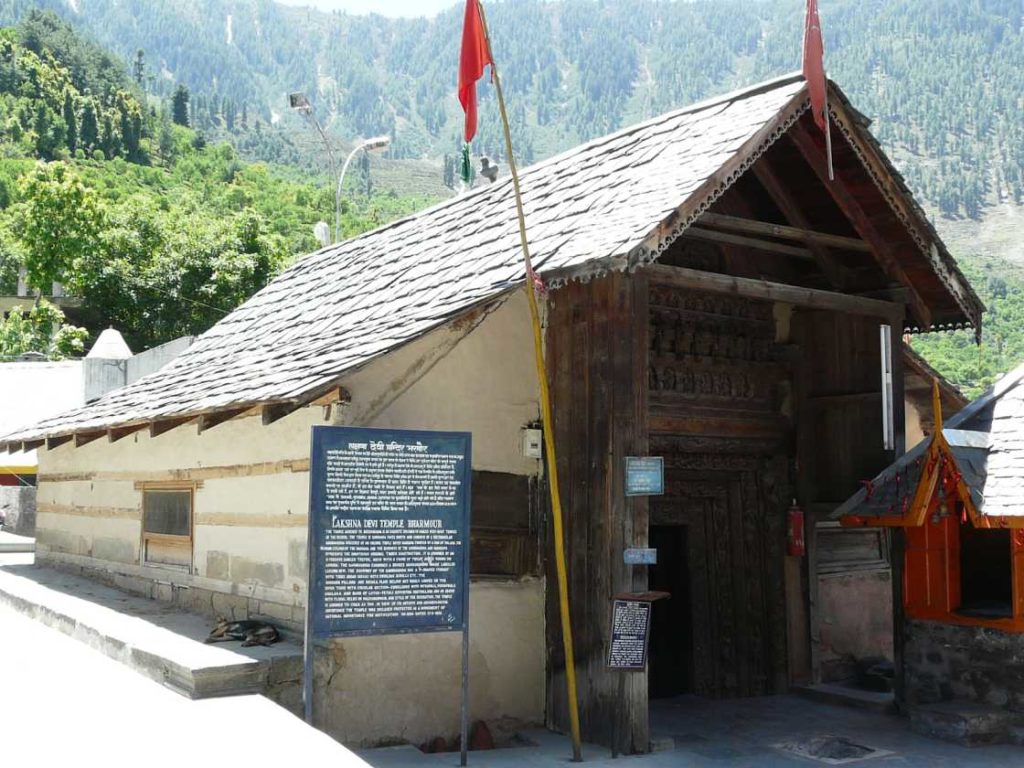
- Pandrethan
- Lakhsna-Devi Mandir
- Jageshwar in Almora
- Chambavat near Pithoragarh
The most significant period in Kashmir in terms of architecture was the Karkota dynasty.
Architectural Developments in Buddhist and Jain period
The period starting from the 5th Century A.D to the 14th Century A.D saw the development of Hindu Temples. But these periods are one of the most vibrant phases in the Indian Temple and Religious Architecture.
1. Buddhist Architecture
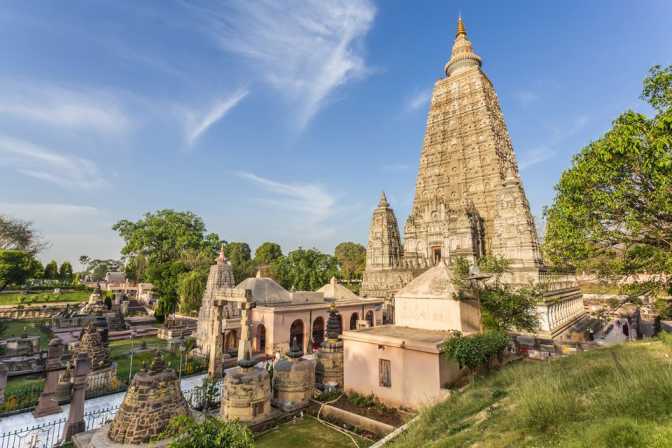
Many Rajput empires emerged as a result of the Gupta Empire crippling in the later parts of the 6th Century CE. Especially the region of today’s Bengal and Bihar saw many developments.
While the 8th Century saw the coming of the Pala Dynasty in the Bengal, Bihar and Orissa region, the 2nd Pala ruler named Dharmapala became a really powerful ruler. He came into power defeating the Rajput Pratiharas. Dharmapala played an important role in the consolidation of an empire, along with consolidating the people in the fertile region of the Ganges plain.
Famous examples of Buddhist Architecture
- Mahabodhi Temple, Bodhgaya, Bihar.
- First shrine at Bodhi Tree
- University of Nalanda, Mahavira
2. Jain Architecture
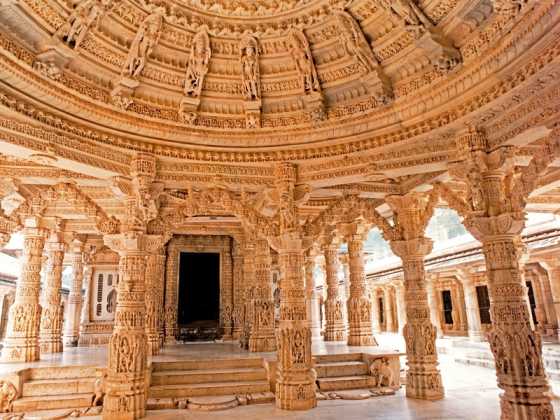
Jains played a very important role in temple architecture of the country. They were also prolific temple builders and built many sacred pilgrimage spots and shrines. Some of the architectural marvels can be found in Ellora and Aihole, with Karnataka having a rich heritage with the Shravanabelagola statues of Gomateswara.
Famous Temples in Jain Temple Architecture
- Dilwara Temples , Mount Abu, Rajasthan
- Ranakpur Jain Temple, Ranakpur, Rajasthan
- Gomateshwara Temple, Vindhyagiri Hill, Karnataka
- Dilwara Temple, Mount Abu, Rajasthan
- Sri Digambar Jain Lal Mandir, Chandni Chowk, Delhi
- Palitana Temples, Bhavnagar District, Gujarat
- Sonagiri Temples, Datia, Madhya Pradesh
- Kulpakji Temple, Kolanupaka, Telangana



